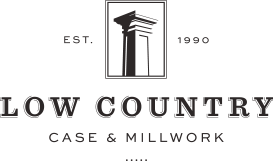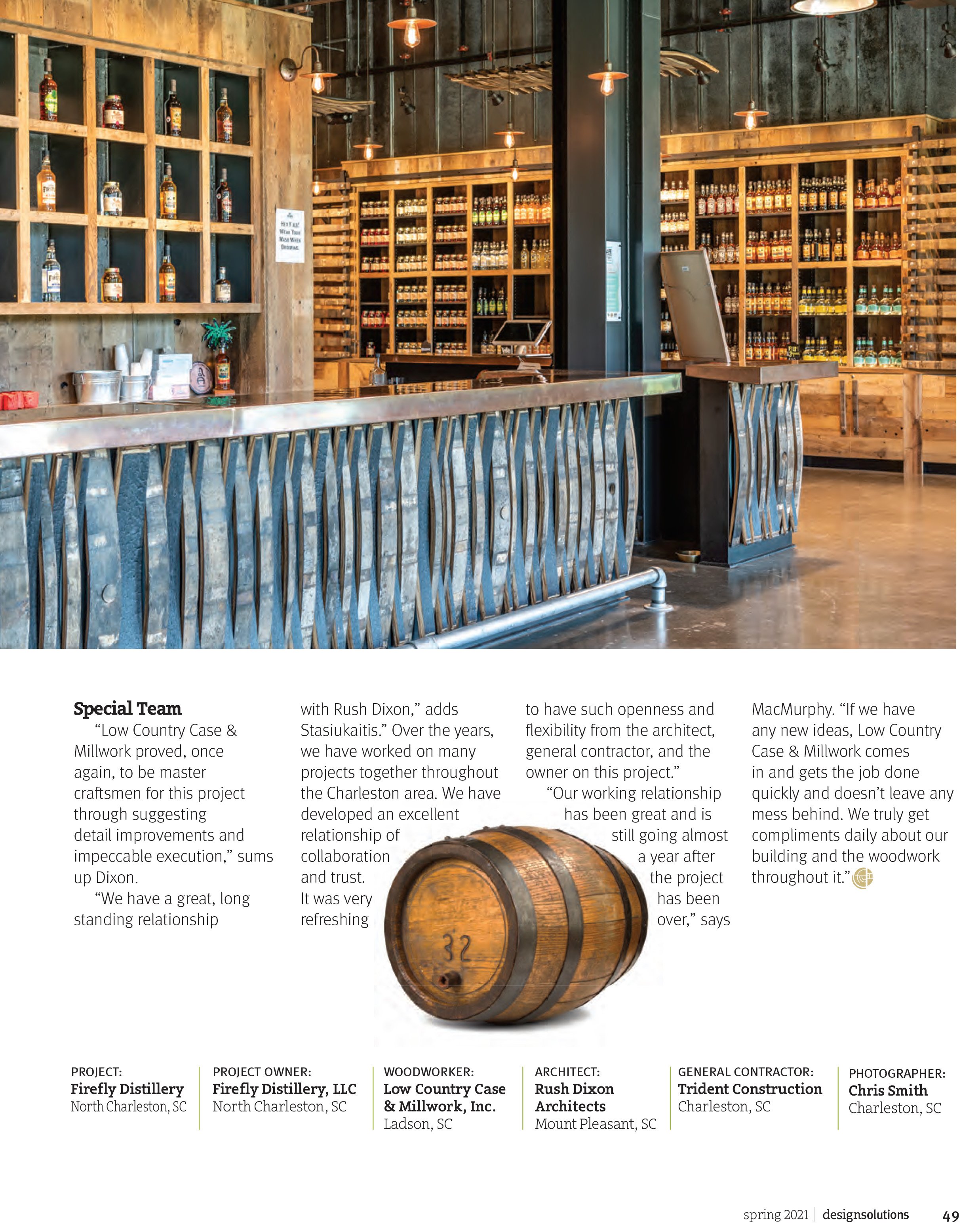LCCM Featured in AWI Design Solutions for “Impeccable Execution” at Firefly Distillery
“Low Country Case & Millwork proved, once again, to be master craftsmen for this project through suggesting detail improvements and impeccable execution,” sums up Dixon.
Surrounded by live Oaks and Spanish moss, sits the newly built Firefly Distillery located near Park Circle in North Charleston, South Carolina, just up the road from Charleston. Firefly is South Carolina’s oldest distillery. It produces 32 different products, some distributed nationally and internationally. The company started in 2007 in a horse barn and moved to North Charleston upon completion of its new 20,000 square foot distillery in February 2020.
The new distillery was designed by Rush Dixon Architects, LLC of Mount Pleasant, South Carolina. Architectural woodwork for the project was fabricated and installed by Low Country Case & Millwork, Inc., an AWI member located in Ladson, South Carolina. The 20,000 square foot building cost $5 million to build.
Rustic Design
“We wanted to have a rustic feel to stay true to the authentic nature of our brand,” explains Firefly’s Jay MacMurphy. “Our architect spent a lot of inspirational time at the distillery and brought us many samples of wood from which to choose. We had to consider the cost and limits to each sample.” Rush Dixon of Rush Dixon Architects says, “The design goal was to capture the casualness of the Firefly brand. Programmatically, the design included a gift shop, tasting room and distillery. Industrial and rustic materials, plus local artisans and craftsmen were utilized to achieve that goal.” Many rustic elements were produced by Low Country Case & Millwork for the project, David Stasiukaitis explains. For the gift shop, a custom desk was provided at the entrance. The front of the desk received barrel staves in an alternating pattern and the countertop is copper sheet metal. The cabinets behind the desk are plastic laminate with reclaimed wood doors and a reclaimed wood countertop. Barrel staves are used for the door pulls. The Firefly logo above the desk is made from thousands of individual copper nails by a local artist. In the tasting room a custom bar wall was created for the middle of the room. The bar wall face received the reclaimed barrel staves in an alternating pattern and the countertop is copper sheet metal. The back bar cabinetry and displays are plastic laminate with reclaimed wood doors and face frame, while the bar footrail is made from galvanized pipe.
Custom display cabinets with sliding, lockable doors were provided for the perimeter of the tasting room. The cabinetry is plastic laminate with reclaimed wood door, face frame, and exposed backs. The upper display shelves received custom sliding doors made from barrel staves to lock up the merchandise. The lower cabinets have barrel stave cabinet pulls. In the restrooms the woodworking firm provided a solid wood frame made from reclaimed beams. These were custom cut to accept a trough sink. In the work/break room plastic laminate cabinets and countertops were provided and installed. In addition, reclaimed wood walls, baseboard, jambs, casing and other associated trim were provided throughout.









